Project in focus: Dream Las Vegas

Dream Las Vegas (imagery: © DLR Group)
Set apart by its distinctive architectural vision, the DLR Group-designed Dream Las Vegas will pair a contemporary glass-and-metal façade with double-height terraces.
The striking 21-storey hotel tower will be home to a diverse range of dramatic venues spread across its many roof decks and terraces, as well as event space and a sprawling spa.
A landmark development
In February 2020, Dream Hotel Group announced the signing of a milestone deal with local partners Contour and Shopoff Realty Investments to develop a Dream Hotels property in Las Vegas. The project is currently slated for completion in the first quarter of 2023.
This freestanding hotel tower on the Las Vegas Strip will house 450 stylish guestrooms, seven dining and nightlife venues, 12,000 sq ft of event space, a full-service spa with fitness centre and onsite parking. As well as a rooftop pool deck, bar and lounge, there’ll be three feature restaurants, two lounge and bar concepts on the gaming floor, and a grab-and-go café.
Dynamic design
Dream Hotels plans to draw on its dynamic setting to offer an experience-led stay. To achieve this, the property will combine forward-thinking design with progressive programming and world-class hospitality.
DLR Group is the designer and executive architect for this 21-storey property, which will boast an undulating structure incorporating double-height terraces, oversized windows and an unusual aerodynamic character.
Set to be one of the first hotels seen from the iconic Welcome to Las Vegas sign, the plot earmarked for development is located across from Mandalay Bay Resort and Bali Hai Golf Club. This puts it adjacent to the private aviation terminal at McCarran International Airport and just two blocks from the Allegiant Stadium and the nearby T-Mobile Arena.
Overall, Dream Las Vegas aims to introduce a new and refreshing luxury lifestyle hotel option to Sin City and its famous skyline.









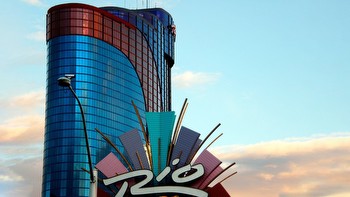

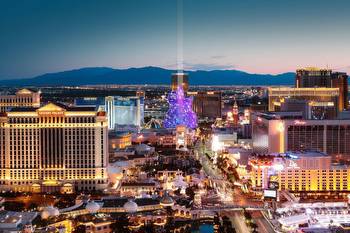
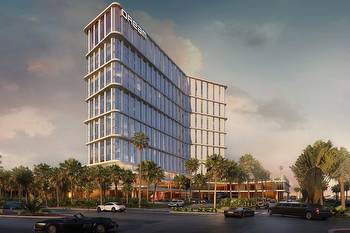
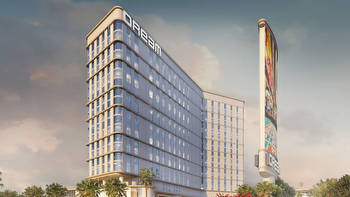
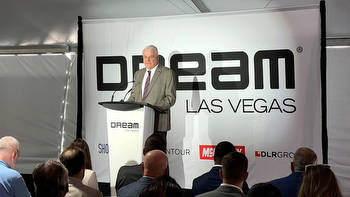
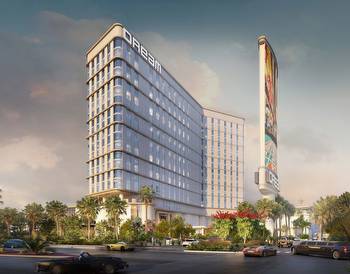
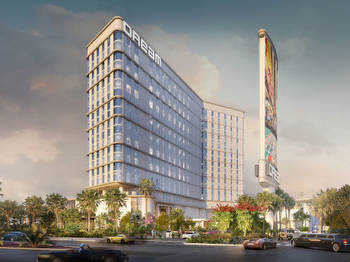

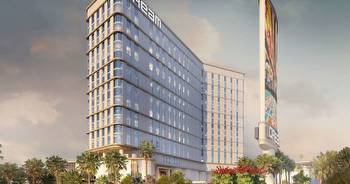
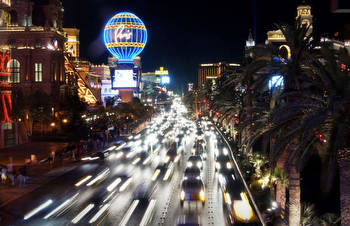
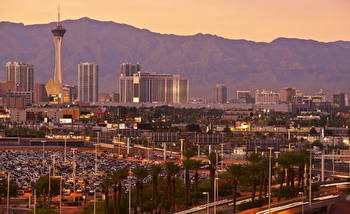
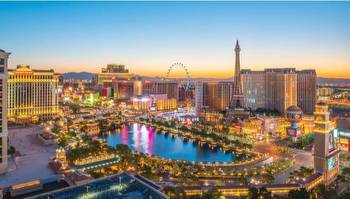

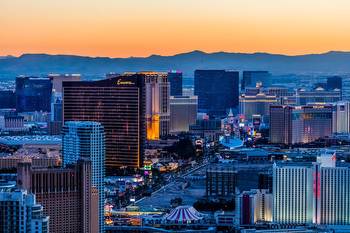
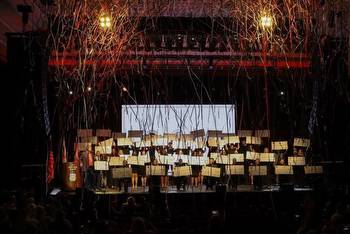
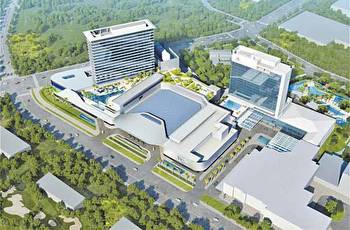


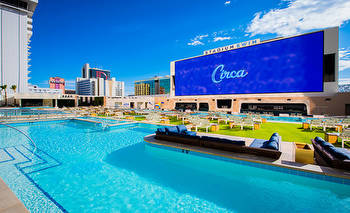
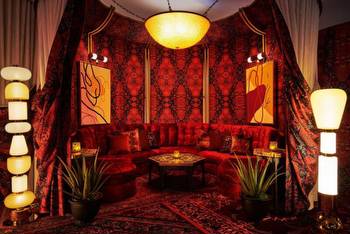
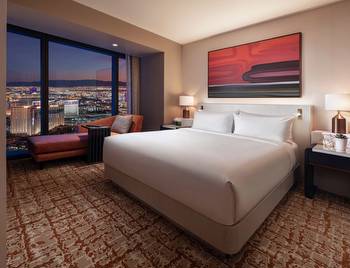
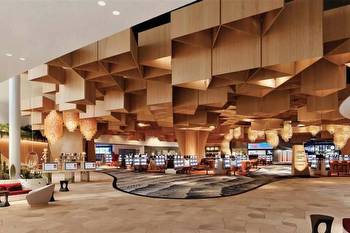
.jpg)



