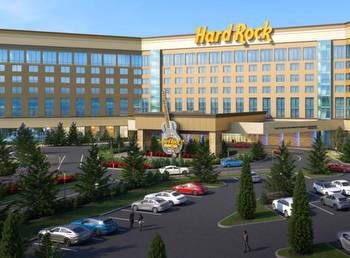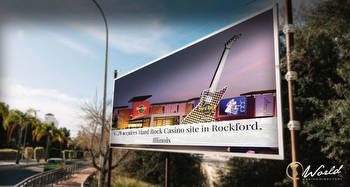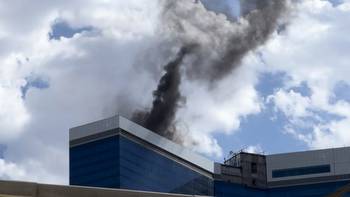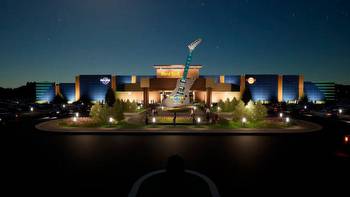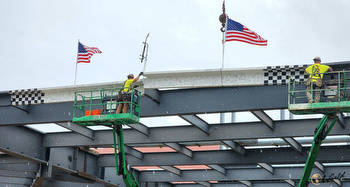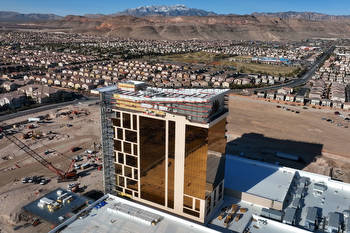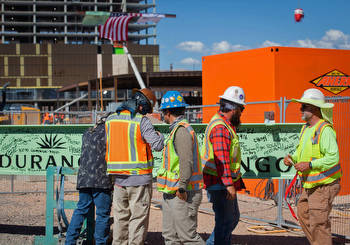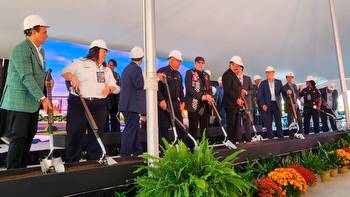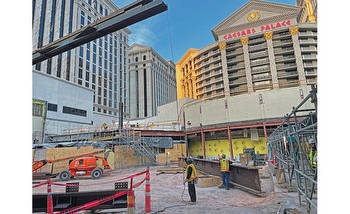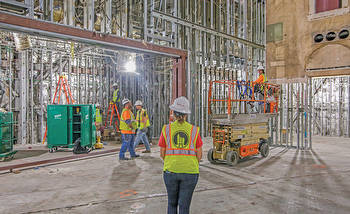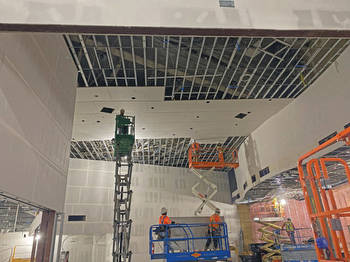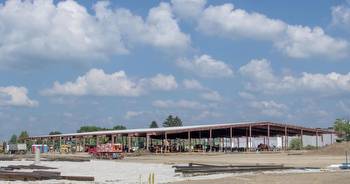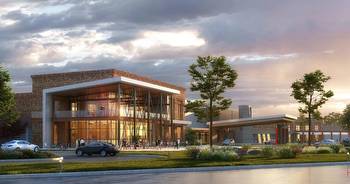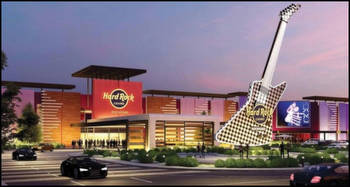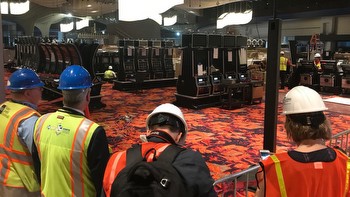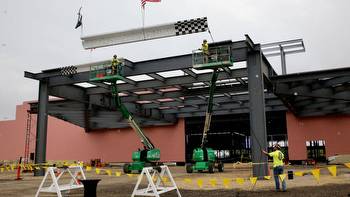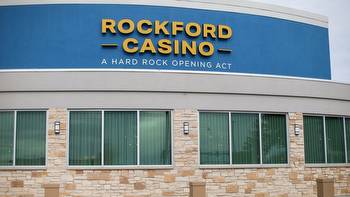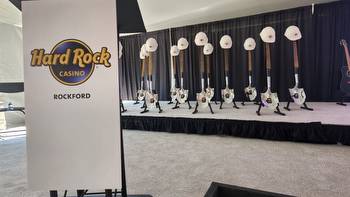Sneak peek: Hard Rock Casino Rockford construction is complex hive
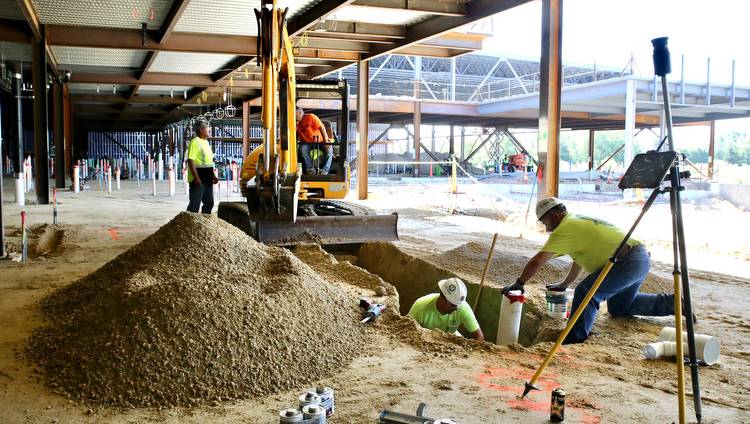
If you only take a look at the Hard Rock Casino Rockford construction site once every few weeks, the building would appear to be sprouting magically out of what was recently an empty 25-acre field.
The construction site is a hive of activity, much of it taking place inside what will be a 180,000-square-foot casino resort, and it's only weeks away from being fully enclosed.
It is a complex project with more than 100 union trades workers on average there each day building walls, installing electrical conduit, laying pipe and pouring concrete among other tasks.
When done, more than 1,200 construction workers will have had a hand in building what is a complex, exacting and energy efficient building, Ringland-Johnson CEO Brent Johnson said.
"Every conduit, every pipe, every piece of steel must be matched perfectly to the design," Johnson said.
Here is a closer look at the Hard Rock Casino Rockford construction project.
How far along is the work?
Construction crews are on site 12 hours a day, six days a week. The frame of the structure is complete, and the upper and lower roof are in place. Walls are being built and should be sealed by the end of August.
When will the casino be ready?
Hard Rock is targeting a late August 2024 grand opening for what will be a 65,000-square-foot casino with about 1,300 slot machines, a sportsbook and 44 table games featuring blackjack, roulette and craps among many others. It will also feature a poker room of six tables. There will be a Hard Rock Café and Hard Rock Live event center that can serve as a 23,500-square-foot conference center or a roughly 1,600-seat live concert venue.
Why is the work complicated?
Miles of electrical lines, computer cable and conduit are being used to wire the casino resort. All of it will be hidden beneath a concrete floor. There are actually two slightly different levels of floor. Gaming devices will be installed on the lower floor, but they'll appear to be even with the rest of the floor.
How are they building the casino floor?
Concrete floors requiring 6,516 cubic yards or an estimated 13,000 tons of material are being poured inside the building. It is about 35 percent complete. Cement trucks are driven into the building where cement is poured into heavy-duty mechanical buggies. Concrete workers then transport the concrete where it is needed, pour and form it into a level floor. Electrical conduits are buried beneath the concrete.
How do workers make sure the work matches the design?
Ringland-Johnson has invested about $100,000 in technology that creates a three-dimensional model of the entire project utilizing architectural plans, drawings and blueprints. All of the data is loaded onto a portable device attached to a tripod which resembles a piece of survey equipment. Workers on site use the device to make sure what is being built matches the design perfectly.
Have there been any problems on site?
Construction crews have installed automated security towers to guard the construction site after there have been a few break-ins by thieves targeting construction equipment and materials. The thieves have used battery-operated saws to cut through a fence that surrounds the construction site. Ringland-Johnson recently installed computerized guard stations equipped with lights, cameras and sirens to deter thieves.
How will storm water be handled?
Pipefitters are installing 6-inch storm water drains in the roof that will take rain water from the roof into a storm drain. The water will then flow through the drain pipes to an expanded regional detention basin at the former Elliot Golf Course.
How strong is the roof?
The lower roof of the Hard Rock is made of six inches of lightweight, cast-in-place concrete covered with a waterproof membrane. There will be dozens of HVAC units on the roof and it was designed not only to be strong enough to hold the weight of the equipment and snow, but also to prevent noise from the roof from entering the resort.
What are the walls made of?
The building frame is composed of enormous 35-foot-tall steel beams that are 14 inches wide. Crews utilized 922 tons of structural steel and 185 tons of rebar. The walls are steel framed and then layered with energy efficient materials that insulate the building and do not conduct heat. Two-toned metal panels and masonry brick form the walls. They are adding plenty of lights on the exterior of the building which will leave an impression as visitors approach.
How about the front entrance?
An enormous carport marks the main entrance into the Hard Rock Casino Rockford. Two steel girders hold up the main part of the carport weighting 87,000 pounds each. There are two additional steel girders that hold up the wings of the carport weighing in at 36,000 pounds each.









